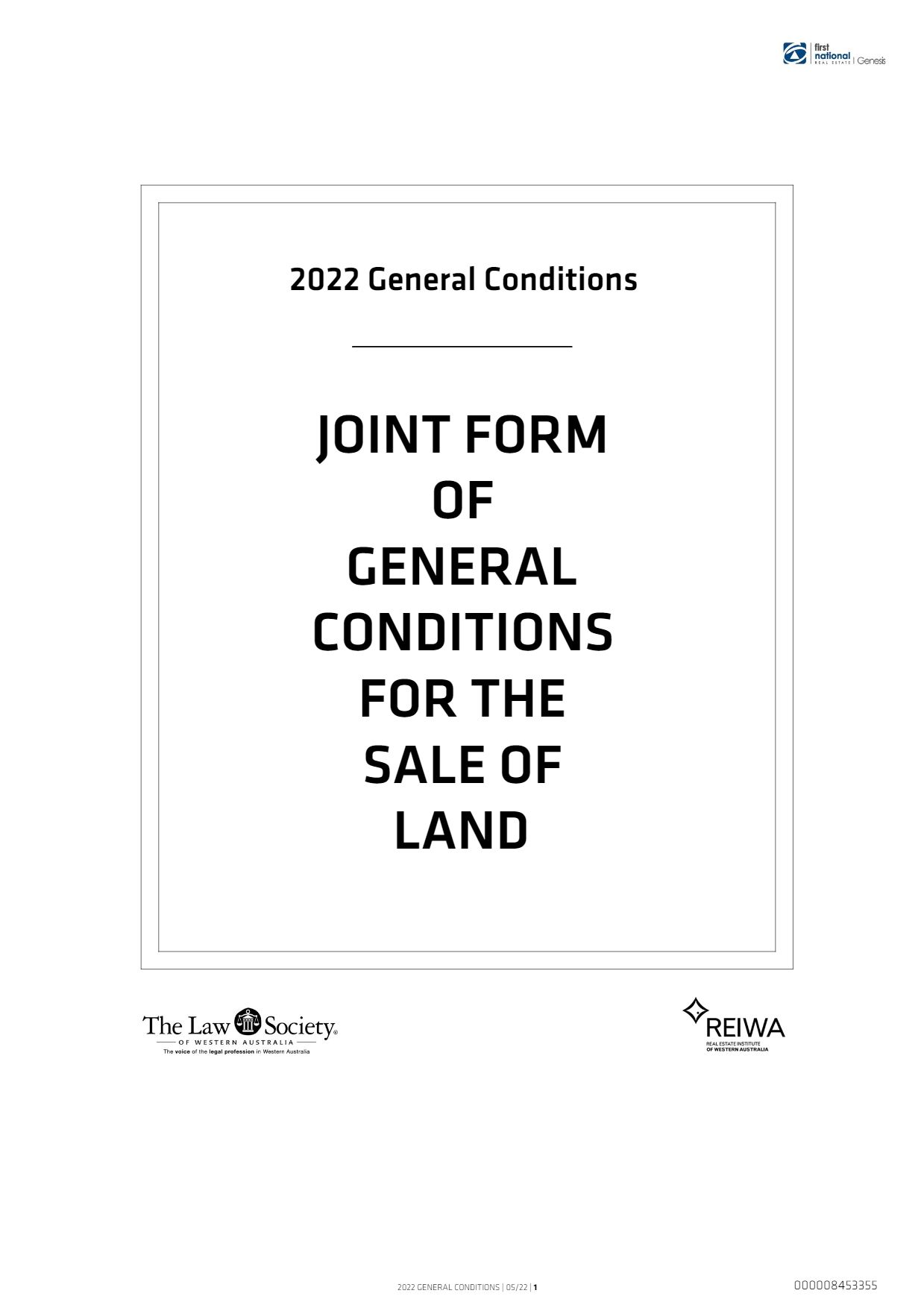40A Fourth Avenue, Bassendean
Welcome
40A Fourth Avenue, Bassendean
4
2
2
Land size: 551 sqm
End Date Process
For Definite Sale
All Offers Presented ON OR BEFORE 6:00pm Tuesday July 1st.
(the seller reserves the right to sell prior to the end date)
Currently Tenanted Until July 16th, 2025
I couldn't help but be impressed when first arriving at this amazing 4 bedroom, 2 bathroom home. Parking on the street was easy. It was daytime time when I first arrived and the wide leafy streets of the avenues were quiet; I can't remember seeing a single car drive past while I was there. The location brings a sense of calm.
The gated driveway provides security and privacy. Plenty of space for extra guest parking also means it is easy to pull in and out of your double garage without having to do a 50 point turn. There has been care invested to ensure you feel quite separate from the neighboring residence. The real surprise came when the owner opened the front door and invited me in to look around.
Entering the home is a welcoming experience… It's like the home cheerfully opens its arms, warmly inviting you in with stunning Jarrah floors, high ceilings and an unimpeded line of vision down the hall to the open plan kitchen, living and dining area. Wonderful natural light flowing in through plantation shutters is refreshing and stylish. There are so many character features in this modern built home.
Whatever walk of life you come from, hospitality is a universal language which this home speaks fluently. Plenty of benchtop space invites communal interaction as work is taking place in the kitchen. An abundance of cupboards, 600mm wall mounted oven, 4 burner gas stove and large fridge recess are all the key ingredients of a stunning and highly functional kitchen.
As my tour continued my level of excitement grew! The glistening pool, comfortable alfresco area and low maintenance yard are exciting bonus features that set this lovely property apart from so many others
I can't wait to present this property to the market and help someone be fortunate enough to call this home their own!
RATES
Council:
Water: $1,309.93
SCHOOL CATCHMENT
Anzac Terrace Primary (1.6km)
Eden Hill Primary (1.1km)
Hampton Senior High (3.3km)
FEATURES
General
* Build Year: 2007
* Built Area: 220sqm (approx)
* Water Filtration Systems
* Split System Air-Conditionings (x5)
* Jarrah Flooring
* High Ceilings
* 4-Burner Gas Stove (Chef)
* Oven (Westinghouse)
* Dishwasher
* Roller Shutters (Front Windows)
* Plantation Shutters
* Security Screens
* Security Alarm
* Security Cameras
Outside
* Salt Pool with Spa
* Gas Storage Hot Water System
* 5kW Solar
(Please note, marketing photos were taken prior to the current tenancy)
LIFESTYLE
300m - Public Transport
600m - Success Hill Reserve
650m - Swan River
800m - Success Hill Station
900m - Bassendean Oval
900m - Down the Road Bar and Grill
1km - Hawaiians Bassendean
1.1km - Bassendean Station
1.1km - Bassendean Hotel
6.8km - Perth Direct Factory Outlet
11.7km - Perth International Airport
11.7km - Perth CBD
(the seller reserves the right to sell prior to the end date)
Currently Tenanted Until July 16th, 2025
I couldn't help but be impressed when first arriving at this amazing 4 bedroom, 2 bathroom home. Parking on the street was easy. It was daytime time when I first arrived and the wide leafy streets of the avenues were quiet; I can't remember seeing a single car drive past while I was there. The location brings a sense of calm.
The gated driveway provides security and privacy. Plenty of space for extra guest parking also means it is easy to pull in and out of your double garage without having to do a 50 point turn. There has been care invested to ensure you feel quite separate from the neighboring residence. The real surprise came when the owner opened the front door and invited me in to look around.
Entering the home is a welcoming experience… It's like the home cheerfully opens its arms, warmly inviting you in with stunning Jarrah floors, high ceilings and an unimpeded line of vision down the hall to the open plan kitchen, living and dining area. Wonderful natural light flowing in through plantation shutters is refreshing and stylish. There are so many character features in this modern built home.
Whatever walk of life you come from, hospitality is a universal language which this home speaks fluently. Plenty of benchtop space invites communal interaction as work is taking place in the kitchen. An abundance of cupboards, 600mm wall mounted oven, 4 burner gas stove and large fridge recess are all the key ingredients of a stunning and highly functional kitchen.
As my tour continued my level of excitement grew! The glistening pool, comfortable alfresco area and low maintenance yard are exciting bonus features that set this lovely property apart from so many others
I can't wait to present this property to the market and help someone be fortunate enough to call this home their own!
RATES
Council:
Water: $1,309.93
SCHOOL CATCHMENT
Anzac Terrace Primary (1.6km)
Eden Hill Primary (1.1km)
Hampton Senior High (3.3km)
FEATURES
General
* Build Year: 2007
* Built Area: 220sqm (approx)
* Water Filtration Systems
* Split System Air-Conditionings (x5)
* Jarrah Flooring
* High Ceilings
* 4-Burner Gas Stove (Chef)
* Oven (Westinghouse)
* Dishwasher
* Roller Shutters (Front Windows)
* Plantation Shutters
* Security Screens
* Security Alarm
* Security Cameras
Outside
* Salt Pool with Spa
* Gas Storage Hot Water System
* 5kW Solar
(Please note, marketing photos were taken prior to the current tenancy)
LIFESTYLE
300m - Public Transport
600m - Success Hill Reserve
650m - Swan River
800m - Success Hill Station
900m - Bassendean Oval
900m - Down the Road Bar and Grill
1km - Hawaiians Bassendean
1.1km - Bassendean Station
1.1km - Bassendean Hotel
6.8km - Perth Direct Factory Outlet
11.7km - Perth International Airport
11.7km - Perth CBD
Floor Plan
Comparable Sales

23A Lord Street, Bassendean, WA 6054, Bassendean
4
2
2
Land size: 528
Sold on: 21/10/2024
Days on Market: 78
$705,000
SOLD
705000

14 Bridges Rise, Kiara, WA 6054, Kiara
4
2
2
Land size: 561
Sold on: 26/02/2025
Days on Market: 28
$710,000
SOLD
710000

169 Walter Road East, Bassendean, WA 6054, Bassendean
4
2
2
Land size: 730
Sold on: 25/11/2024
Days on Market: 5
$770,000
SOLD
770000

70A Third Avenue, Bassendean, WA 6054, Bassendean
4
2
2
Land size: 554
Sold on: 07/02/2025
Days on Market: 11
$790,000
SOLD
790000

31A Walter Road, Bassendean, WA 6054, Bassendean
4
2
2
Land size: 368
Sold on: 04/11/2024
Days on Market: 6
SOLD
Offers From $775,000

16B Fourth Avenue, Bassendean, WA 6054, Bassendean
4
2
2
Land size: 564
Sold on: 04/09/2024
Days on Market: 67
SOLD
Offers from $795,000

53A Ida Street, Bassendean, WA 6054, Bassendean
4
2
2
Land size: 474
Sold on: 14/04/2025
Days on Market: 141
$855,000
SOLD
855000

91 Lord Street, Eden Hill, WA 6054, Eden Hill
4
2
5
Land size: 819
Sold on: 06/05/2025
Days on Market: 33
$865,000
SOLD
865000
This information is supplied by First National Group of Independent Real Estate Agents Limited (ABN 63 005 942 192) on behalf of Proptrack Pty Ltd (ABN 43 127 386 295). Copyright and Legal Disclaimers about Property Data.
Bassendean
Hawaiian's Bassendean
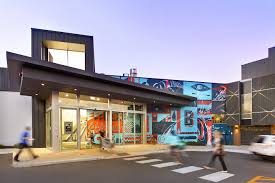
Old Perth Road Markets
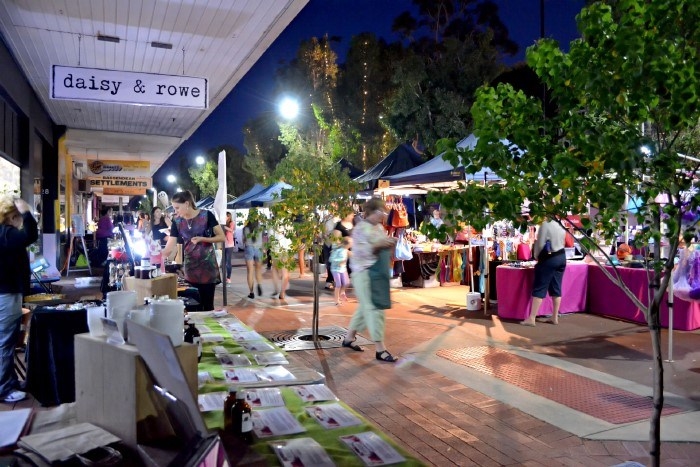
Down the Road Bar and Grill
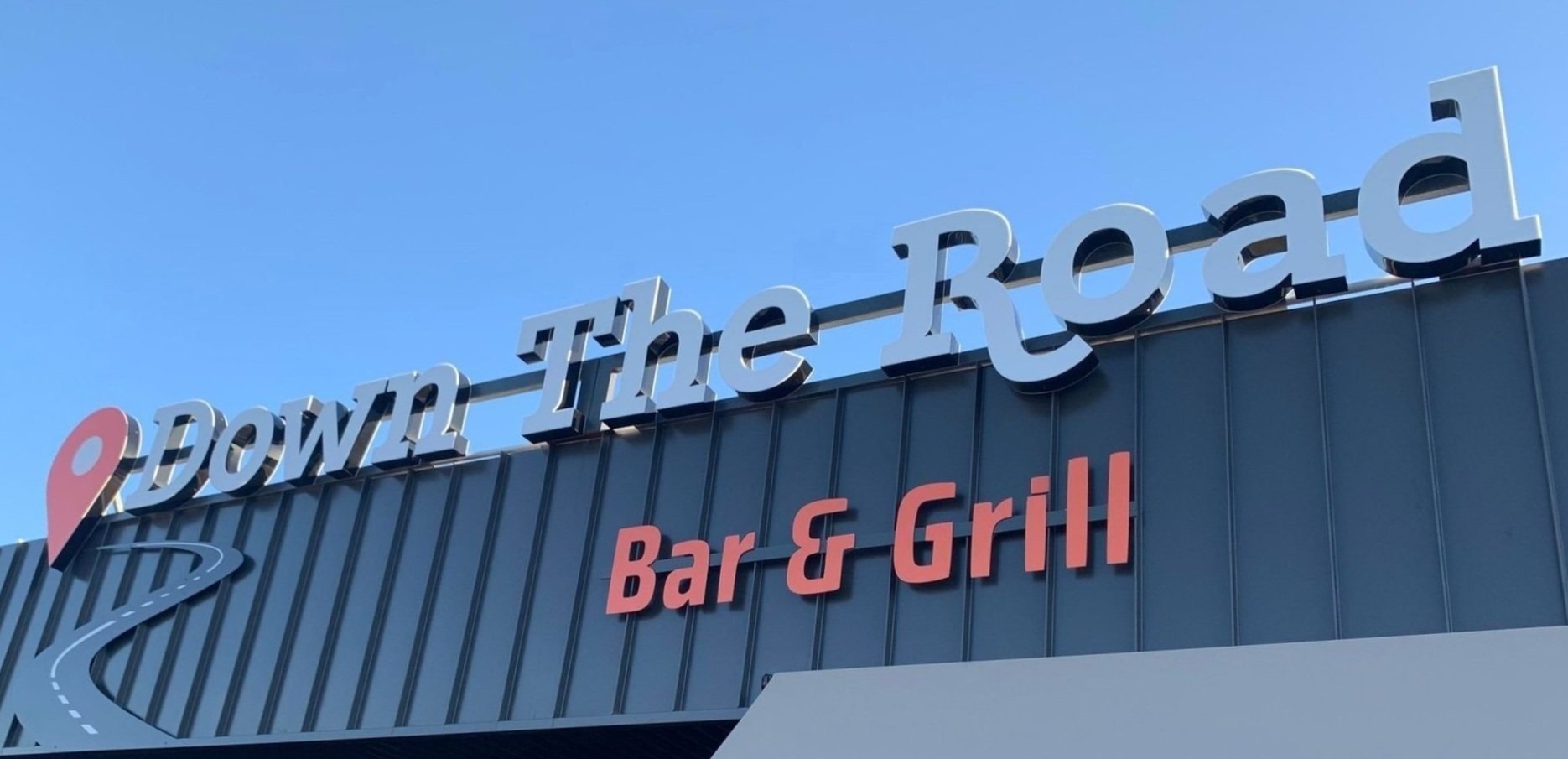
Success Hill Reserve Playground
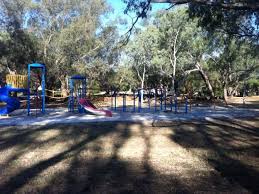
Success Hill Train Station
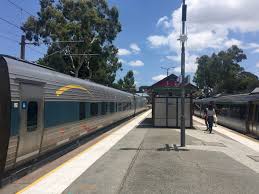
Team Genesis






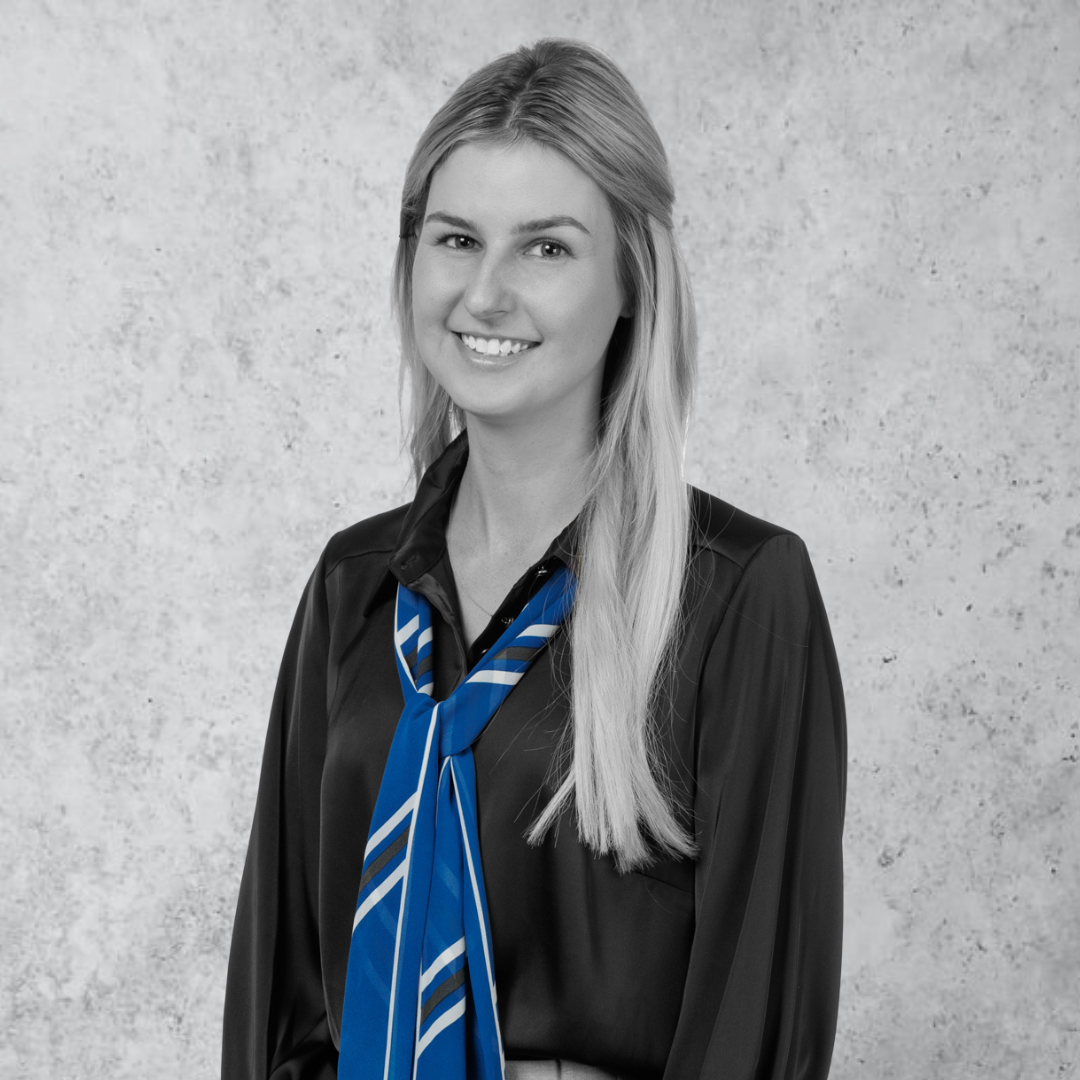

Our Recent Sales in the Area

93/1 Kennedy Street, Maylands
2
1
1
End Date Process

3/26 The Crescent, Midland
2
1
1
** UNDER OFFER **

11B Clarke Way, Bassendean
3
1
2
** UNDER OFFER **

79 Bishop Road, Middle Swan
4
2
1
End Date Process

192 Walcott Street, Mount Lawley
3
1
2
** UNDER OFFER **








































